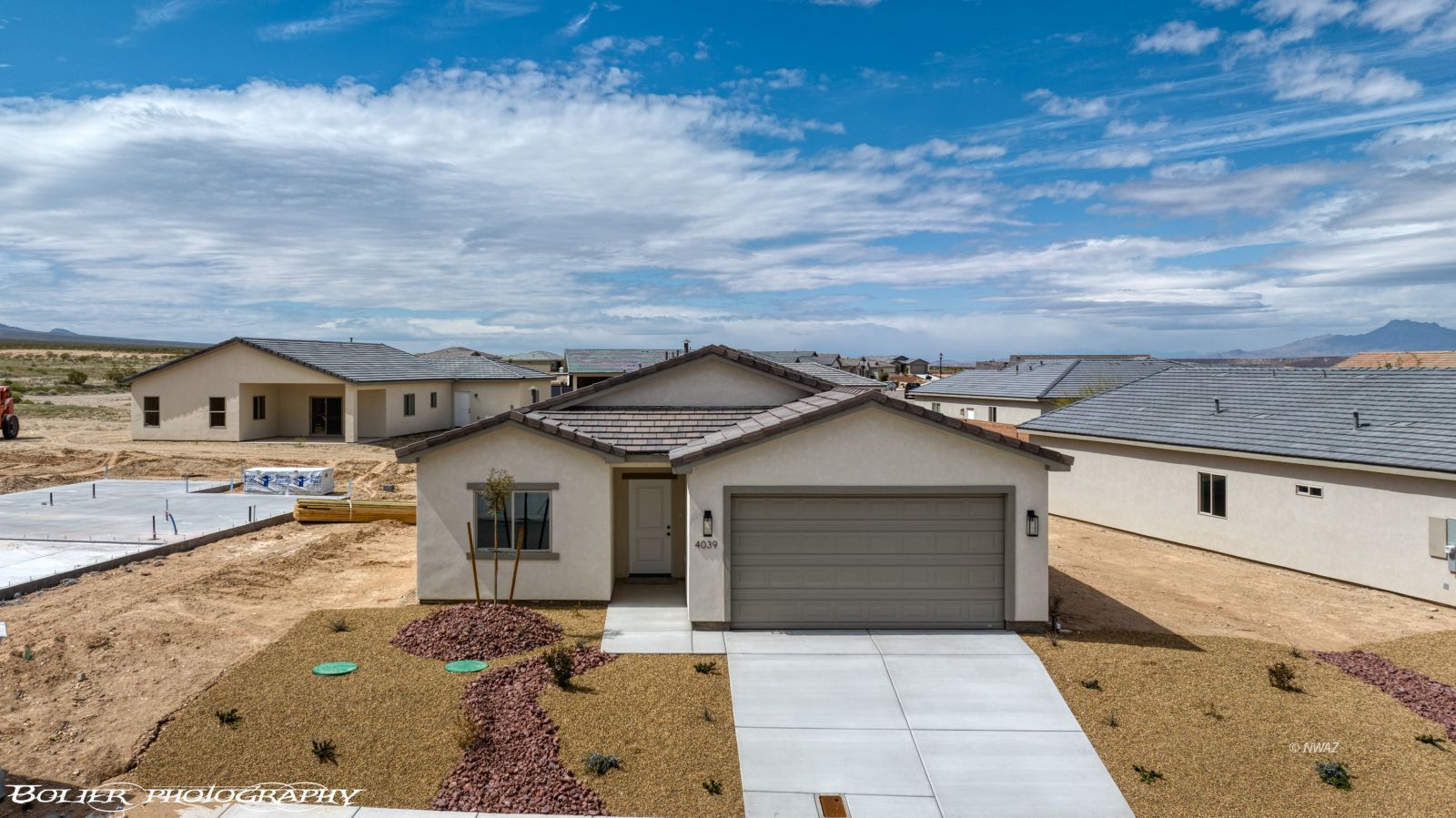
1
of
12
Photos
Price:
$339,000
MLS #:
1203667
Beds:
3
Baths:
2
Sq. Ft.:
1658
Lot Size:
0.14 Acres
Garage:
2 Car
Yr. Built:
2023
Type:
Single Family
Single Family - HOA-Yes, Special Assessment-No, To Be Built, Under Construction, New Home
HOA Fees:
$15/month
Area:
Scenic Area
Subdivision:
Shadow Ridge
Address:
4039 S Stetson Ave
Littlefield, AZ 86432
Your Dream home located in Scenic AZ, 3 Bedroom 2 Car Garage located in Shadow Ridge, a growing community in Scenic Arizona! minutes from Mesquite Nevada!
Interior Features:
Cooling: Electric
Flooring- Carpet
Flooring- Vinyl
Heating: Electric
Exterior Features:
Construction: Stucco
Foundation: Slab on Grade
Roof: Tile
View of Mountains
Appliances:
Dishwasher
Microwave
Oven/Range- Electric
W/D Hookups
Water Heater- Electric
Other Features:
HOA-Yes
Legal Access: Yes
New Home
Special Assessment-No
Style: 1 story above ground
To Be Built
Under Construction
Utilities:
Cable T.V.
Garbage Collection
Internet: Cable/DSL
Power Source: City/Municipal
Septic: Has Tank
Sewer: Hooked-up
Sewer: See Remarks
Water Source: Water Company
Listing offered by:
Christina Potter - License# SA659885000 with eXp Realty - (435) 215-5261.
Map of Location:
Data Source:
Listing data provided courtesy of: Northwest Arizona MLS (Data last refreshed: 05/15/24 2:50pm)
- 126
Notice & Disclaimer: Information is provided exclusively for personal, non-commercial use, and may not be used for any purpose other than to identify prospective properties consumers may be interested in renting or purchasing. All information (including measurements) is provided as a courtesy estimate only and is not guaranteed to be accurate. Information should not be relied upon without independent verification. The listing broker's offer of compensation (BOC) is made only to MLS participants where the listing is filed.
Notice & Disclaimer: Information is provided exclusively for personal, non-commercial use, and may not be used for any purpose other than to identify prospective properties consumers may be interested in renting or purchasing. All information (including measurements) is provided as a courtesy estimate only and is not guaranteed to be accurate. Information should not be relied upon without independent verification. The listing broker's offer of compensation (BOC) is made only to MLS participants where the listing is filed.
More Information

For Help Call Us!
We will be glad to help you with any of your real estate needs. 702-345-3000
Mortgage Calculator
%
%
Down Payment: $
Mo. Payment: $
Calculations are estimated and do not include taxes and insurance. Contact your agent or mortgage lender for additional loan programs and options.
Send To Friend